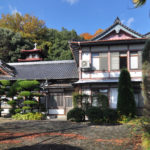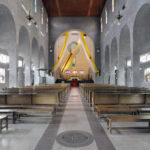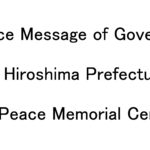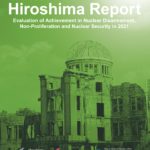Architecture Column ①: Hiroshima Peace Memorial Museum
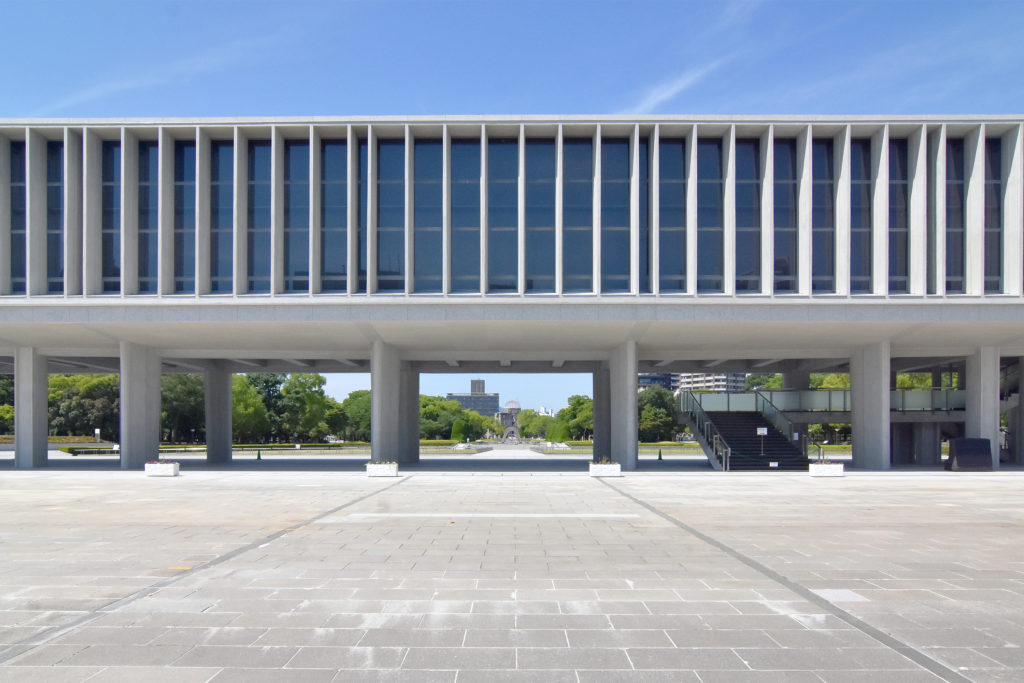
The Hiroshima Peace Memorial Museum (Main Building) is not only a symbolic landmark in the Peace Memorial City of Hiroshima but also a monumental work of architecture. Indeed, it would not be an exaggeration to regard it as the foundation of postwar Japanese architecture. The fact that two buildings in Hiroshima (this museum and the Memorial Cathedral for World Peace), instead of those in Tokyo or Osaka, were the first postwar buildings to be designated as Japan’s nationally important cultural properties is testament to this.
Both the park and the museum were designed by Tange Kenzo (1913-2005), one of the leading architects in postwar Japan who had also designed the facilities for the 1964 Tokyo Olympics and the Osaka World Expo. Having spent his prewar years as a student in Hiroshima, Tange had a deep affinity for Hiroshima and was involved in surveying the city after the atomic bombing and proposing urban reconstruction plans for it.
Tange had conceptualized the Peace Memorial Park as a “factory for the creation of peace,” an idea that he outlined as follows.
Peace is not something that comes naturally to us; it is something that we must fight for. Peace is not bestowed on us by nature or God but is something that everyone can create through their practical action. This facility in Hiroshima built for the commemoration of peace should not serve to commemorate peace in an ideological manner; instead, it should play a constructive role in the creation of peace. Our approach to this facility that we are currently constructing should be guided by the aim to build a factory for the creation of peace.
(From Reference ①)
Tange had looked at the city in a holistic manner and attempted to create a spatial and spiritual center for it. He first moved the museum to the edge of the area and created a large plaza in the center while preserving the route marked by the former Saigoku Kaido highway, which was once a busy street. He then charted an axis that extends from the Peace Boulevard to the Atomic Bomb Dome and designed the ground floor of the museum using pilotis (stilts in an open space without any walls) so that the axis will not be obstructed. This large area with pilotis has successfully maintained the symbolism of the architecture even today, when the city has grown significantly.
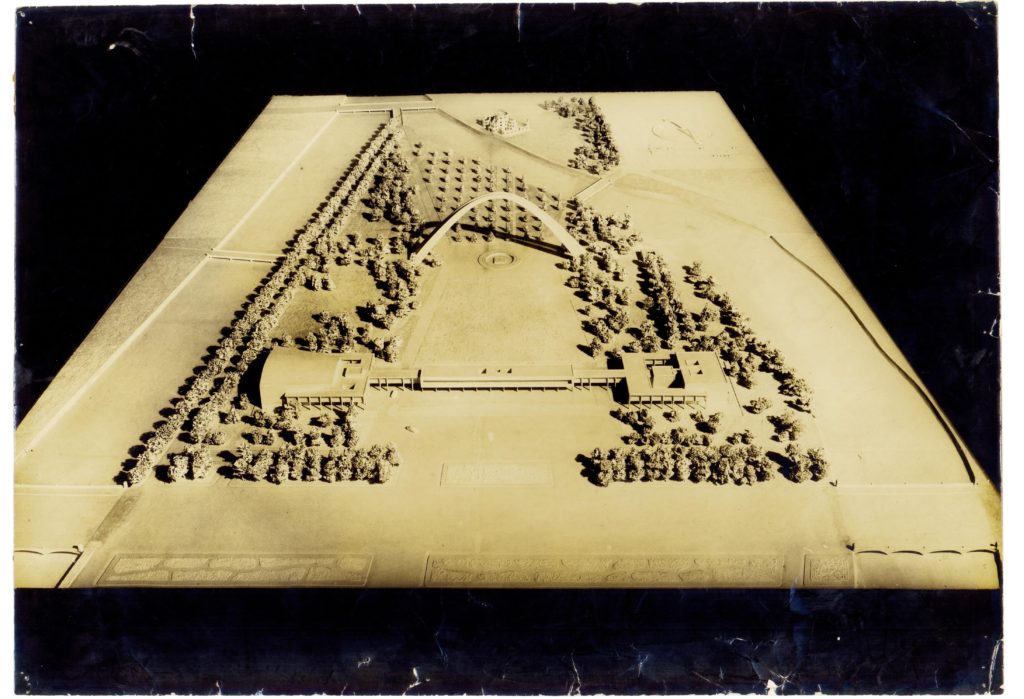
An early proposal by Tange Kenzo (as a submission for a competition) (courtesy of the Hiroshima City Archives)
Embracing a modernist style that emphasizes functionality, Tange created a universal design for the Hiroshima Peace Memorial Museum that is perfect for its role as part of the “factory for the creation of peace.” While various aspects of the building had been strongly influenced by Le Corbusier (a world-famous architect who was an advocate for the modernist style of architecture), its design also incorporated many original ideas, such as creating an open view of the Atomic Bomb Dome through the pilotis.
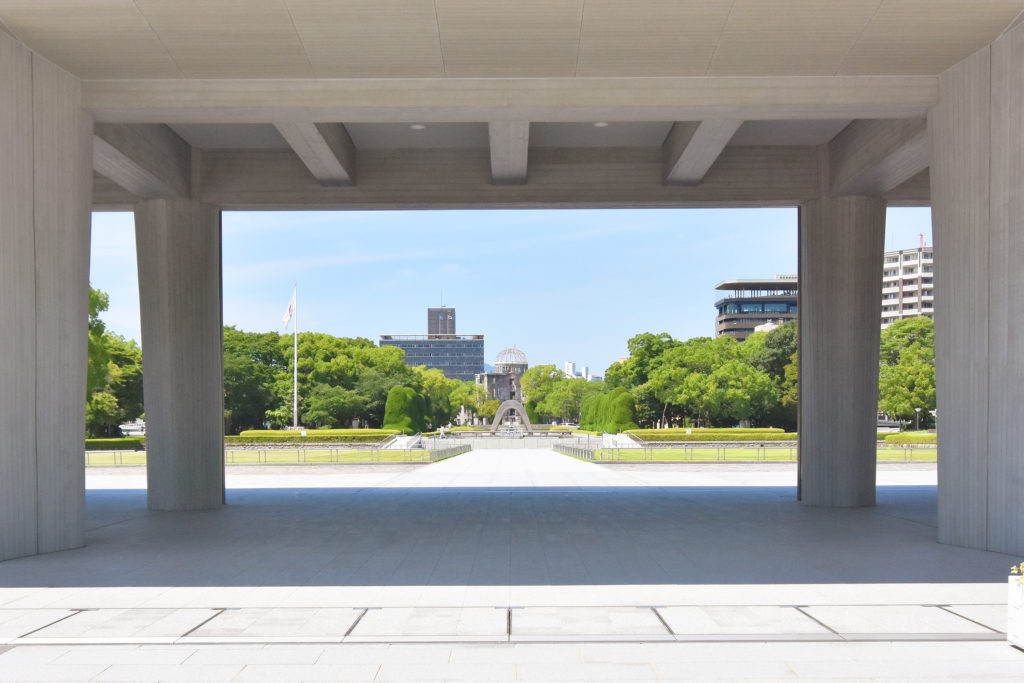
The view of the Atomic Bomb Dome through the pilotis
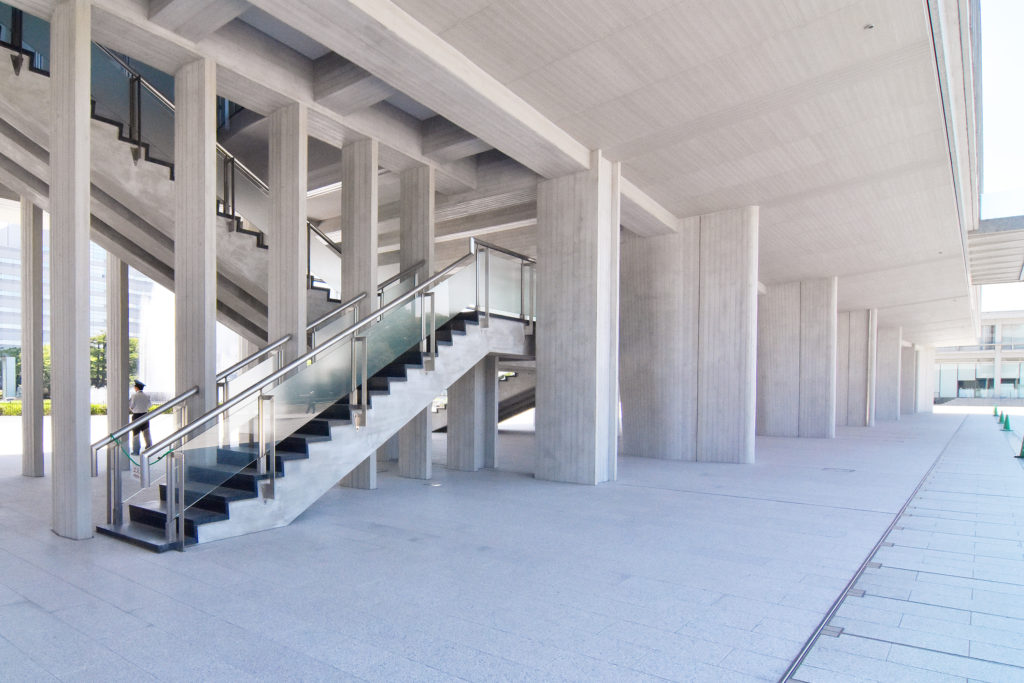
The staircase is the only spot in the museum designed on a human scale.
The pillars are not arranged in a completely linear manner but have been staggered slightly.
Unlike the postwar reconstruction of Europe which involved the restoration of cities that had been completely destroyed, the reconstruction of Hiroshima was the revival of an orderly modern city. In this regard, the modern city of Hiroshima and the museum have been integrated to create a perfect sense of harmony. The modernist architecture that exemplifies the city’s revival in the postwar era blends into the city itself is the one and only manner. In addition, the custom of participants of the Peace Memorial Ceremony praying in the direction of the Atomic Bomb Dome was also made possible by the design of the park and the museum. Indeed, Tange’s influence on the workings of the city of Hiroshima through his design is testament to his greatness as a legendary architect.
The building of the museum may seem like a simple box at first glance, but if you take a closer look, you will notice that its intricate details have been carefully worked out. At the same time, looking at it from an aerial perspective will reveal how surprisingly well it harmonizes with the city through its thoughtful design. It also brings to mind the underlying passion and energy for the reconstruction of Hiroshima. Don’t forget to take some time to appreciate the design of the museum and the park the next time you visit the Hiroshima Peace Memorial Museum.
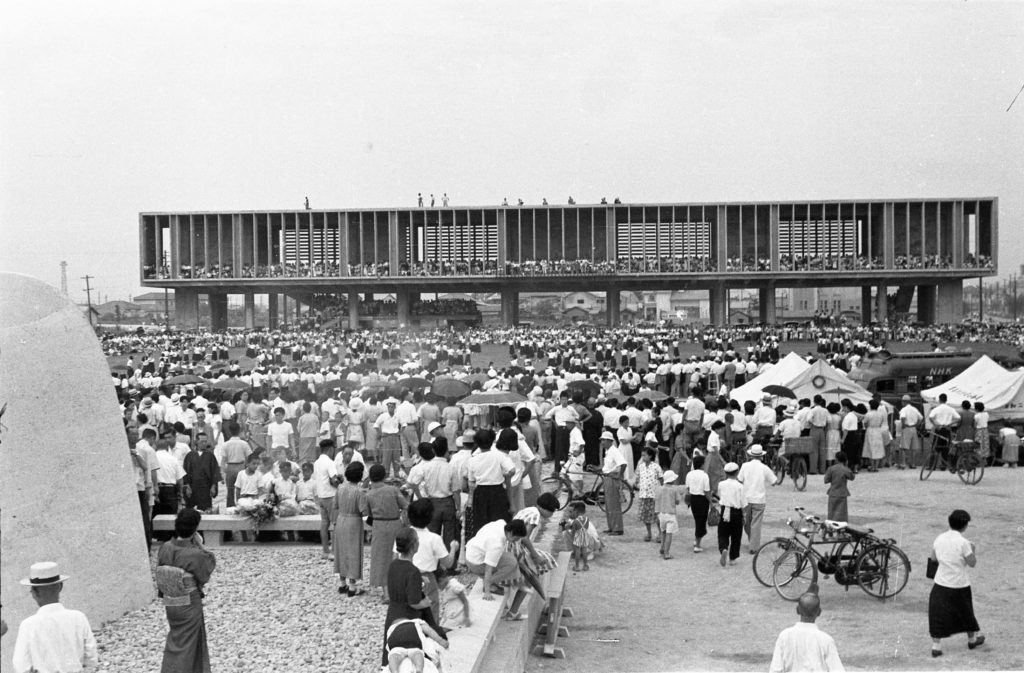
A photo of the museum on August 6th, 1953, before the building was completed (courtesy of the Hiroshima City Archives)
<Building information>
・Address: 1-2 Nakajima-cho, Naka-ku, Hiroshima-shi, Hiroshima
・Construction completed in: 1955
・Design: Tange Kenzo and his research lab
・A nationally designated important cultural property
・This building is open to the public. Please refer to the facility’s website for more information.
Hiroshima Peace Memorial Museum Official Website ⇒ https://hpmmuseum.jp/
<References>
①Tange Kenzo, Tange Kenzo and Fujimori Terunobu, 2002, Shinkenchiku-sha.
②A Plan for Hiroshima, Shinkenchiku Magazine, January 1954 issue.
【Author’s profile】
Takata Makoto
Takata Makoto was born in Hiroshima in 1978. He is an urban planner and the representative of Architecture Walk Hiroshima.
He is involved in sharing the appeal of Hiroshima’s architecture through holding public events on architecture and publishing architecture guidebooks. He is the author of Archimap Hiroshima.
Tags associated with this article



