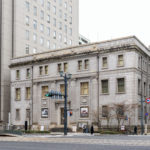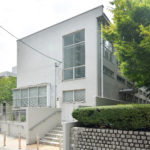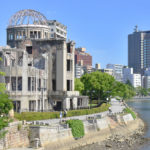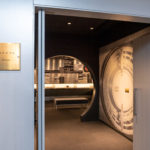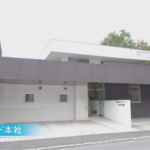Building Column 6; Former Hiroshima Branch of the Bank of Japan
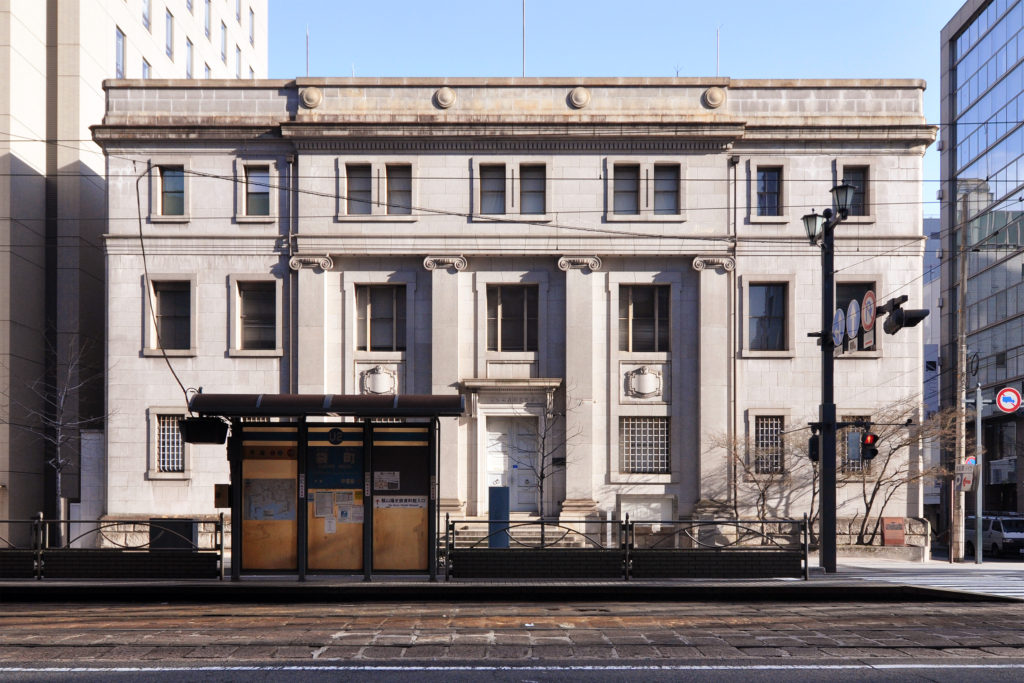
This historic bank building is located in the center of the city of Hiroshima, facing Rijo-dori Avenue. Before the war, money from the national treasury was disbursed in Hiroshima, mainly for army-related purposes, so the Bank of Japan opened its Hiroshima sub-branch in 1905, which was promoted to a branch in 1911, and the second branch, built in 1936, still stands today. It remained open until 1992, when the branch was relocated to Motomachi.
One can tell just by looking at this building that it is a Western-style building that suggests a long history. This style is also known as Historicism, and was widely used for banking buildings that were required to be stately and have a Western look. Many similar buildings remained in Hiroshima after the war, but they were demolished one by one, until finally only this one remains.
First, let us take a closer look at its facade. This particular building is based on the Renaissance style, with symmetrical, square windows evenly spaced on both sides, giving it a balanced and beautiful aesthetic, while at the same time giving an impression of calm. There are only four columns in the center, which are not stand-alone columns like those in Greek temples, but rather attached columns that are integrated into the wall. The ornamentation includes Ionic-style column heads, four medallions, a projecting shape supporting the eaves of the main entrance, and decorative panels on the walls, yet it is more modest than the former Hiroshima branch of Mitsui Bank (note 1), which was also built in the Renaissance style. It is evident that historicist architecture was beginning to become outdated in the 1930s, when this building was built.
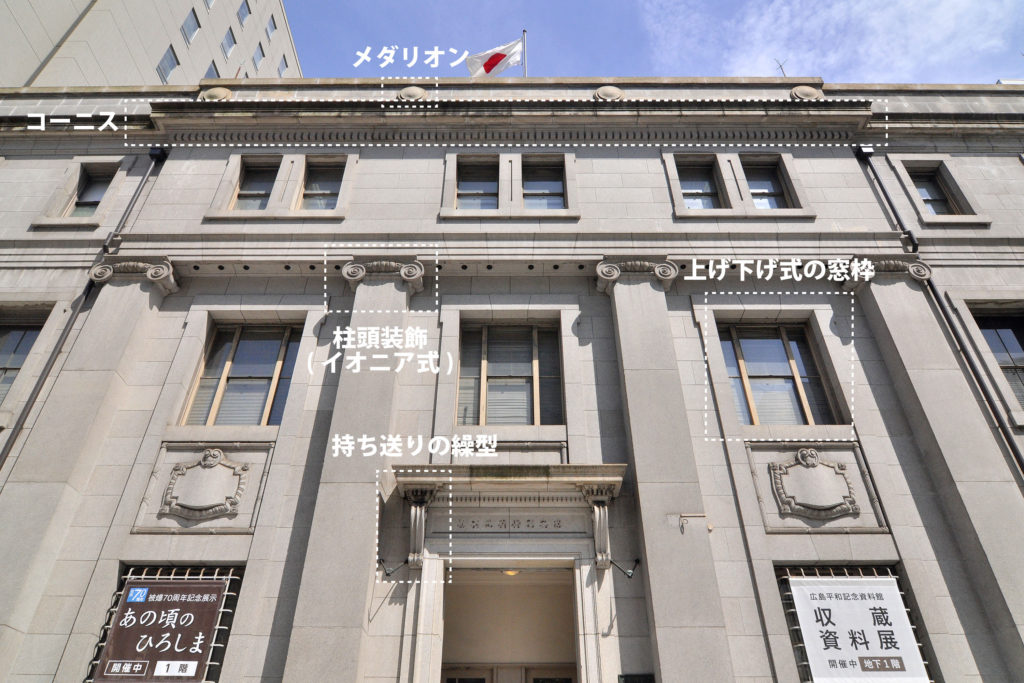
The facade of the building features ornamental decorations
Most historical buildings in the West are made of stone or brick, but here, stone was pasted on the outside of the reinforced concrete walls to make them appear as if they were made of stone. The area below the base of the colonnade is called rough-faced masonry, and is meant to represent rugged stone. The front entrance is slightly elevated, presumably as a measure against the frequent flooding that occurred in Hiroshima at that time. Although the original window frames do not seem to have survived, the Western-style windows have a raised design that retains the period look.
Moving on, let us enter the building. After passing through the hallway, we find a large atrium and office space, with the branch manager’s office, conference room, cafeteria, and other rooms in the back, and the vault in the basement. This was a common form of bank architecture of the time. Some parts of the interior have survived the fire damage and can be seen up close, including the interior walls of the waiting room, the parquet flooring of the former branch manager’s office, and the door to the vault.
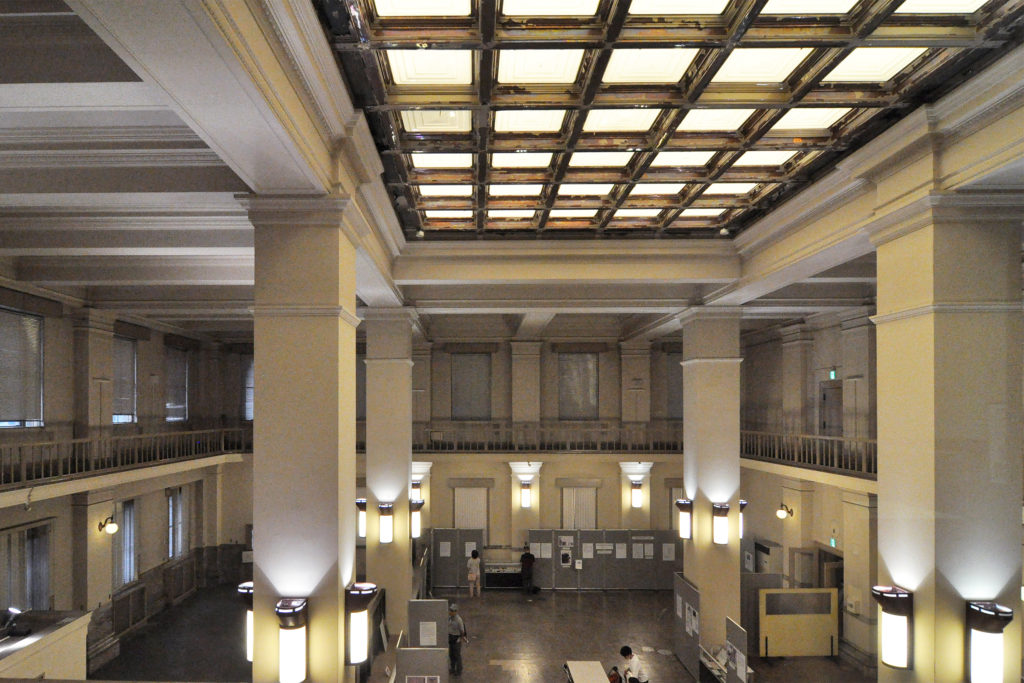
Large atrium
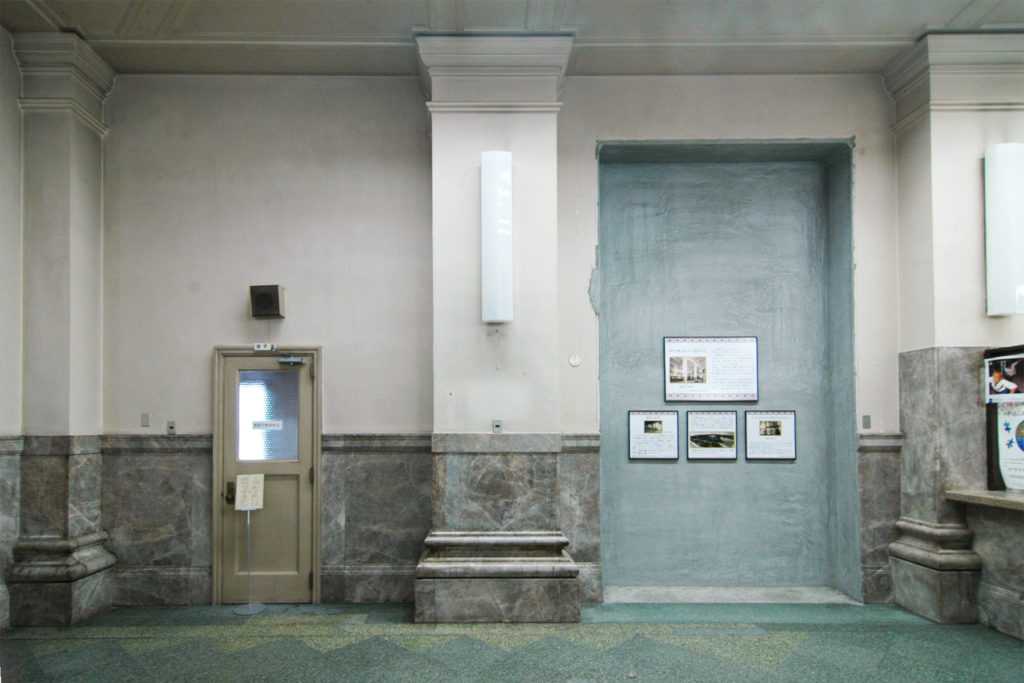
Interior wall of the waiting room
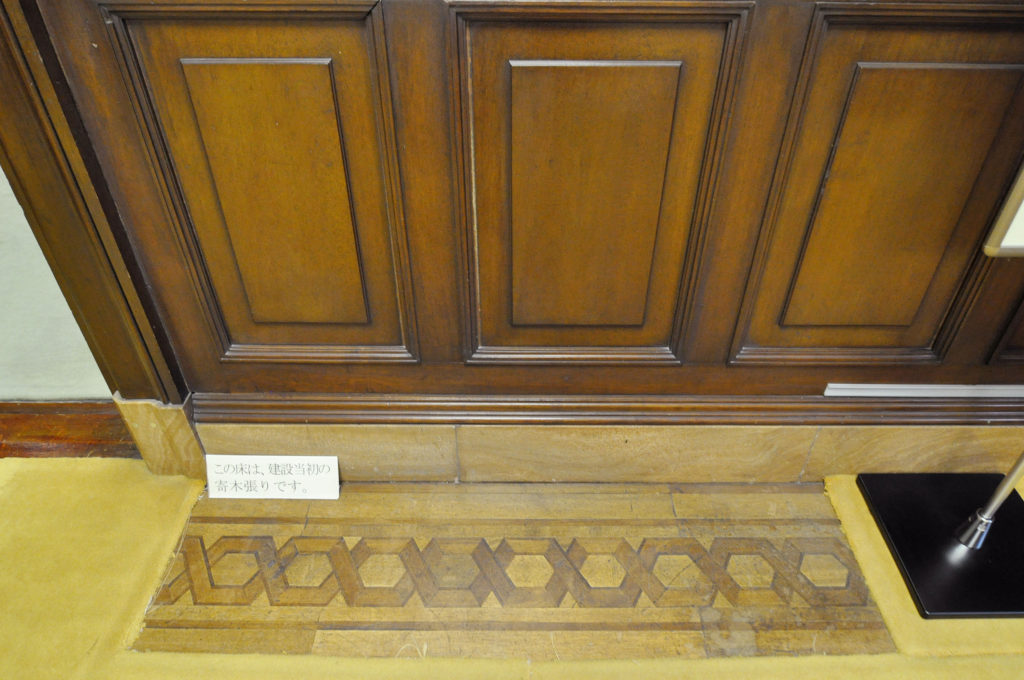
The wooden parquet flooring remains.
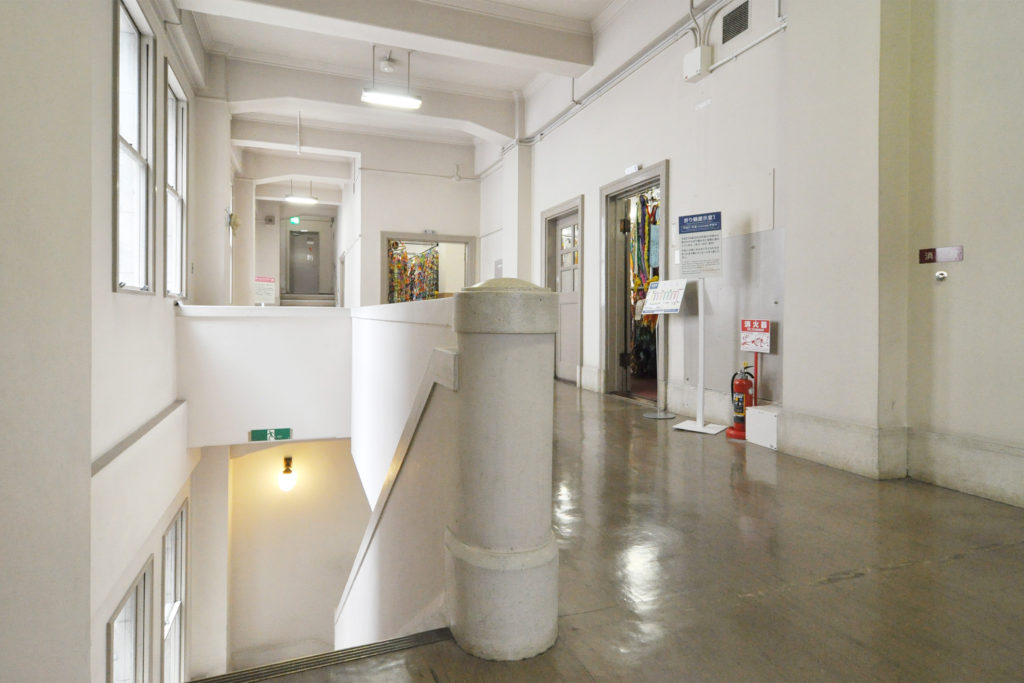
Minimal ornamentation outside the atrium area.
Looking at the building today, one might wonder if it is indeed a survivor of the atomic bombing, as there are no collapsed sections like those of the Atomic Bomb Dome. On the contrary, the building was damaged by the intense blast and fire that followed the bombing of the city. Although the building itself was made of reinforced concrete and was strong enough to withstand the direct hit from the blast, the windows were blown out and much of the interior was lost, with many staff members killed or injured. The blast blew through the building and even heavily damaged the bars of the underground vault. In addition, the third floor, with its armored doors open, was completely destroyed by fire. However, the office and vaults survived the fire, and on August 8, two days after the bombing, 11 banks that had lost their branches resumed operations in shared use of the building. The restoration work was carried out sequentially thereafter, to restore its functionality and support the postwar reconstruction of Hiroshima.
*The pictures shown in this article were taken by the author.
*The museum will be closed until March 31, 2023 (scheduled) to allow for the “Restoration and Renovation of the Former Bank of Japan Hiroshima Branch, an Important Tangible Cultural Property Designated by the City of Hiroshima”.
Supplementary note
(1) Although the building no longer stands, the original design has been recreated on the facade of the Andersen store building in Hiroshima. The architect who designed the building, Uheiji Nagano, is said to have also been involved in the design of this project (the former Bank of Japan).
Information
- Location: 5-21 Fukuromachi, Naka-ku, Hiroshima City, Hiroshima Prefecture
- Completed: 1936
- Designed by: Temporary Building Department, Bank of Japan
References
- The City of Hiroshima + Study Group on A-bombed Buildings, 1996
Author’s Profile
Makoto Takata
Born in Hiroshima in 1978. Urban planner. Representative of Archiwalk Hiroshima.
He promotes the city’s architectural attractions through public architecture events and the publication of architectural guidebooks. Author of “Archimap Hiroshima”.
Tags associated with this article



